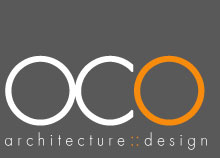

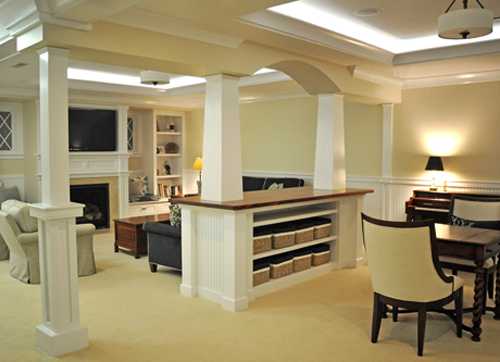
Clubhouse Drive Basement Renovation
This high end basement renovation began with concrete floors, walls and steel columns every few feet. To open up the space we removed a few columns, yet used others to become design elements hidden within the custom cabinetry and woodwork. The space is divided into two with a large mahogany covered bar. On one side is a sitting area with new custom built-ins to house a wall mounted TV, new fireplace and window seats. The faux windows were created to make the subterranean basement feel as it is one of the main living areas. The opposing space is designed for gaming, with a card table, storage and small kitchenette. The cabinetry design mimics the pattern on the opposite wall.
In addition to the great room, a new bedroom and bathroom were created for out of town guests. The bathroom boasts a new tiled walk in shower with marble seat and custom cabinetry. Lastly a wall was knocked down to create an open stair and give thee the basement feel a part of the main living space of the home.

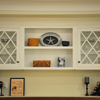
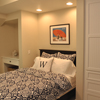
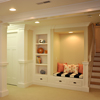
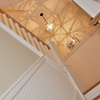 next project | back to projects main
next project | back to projects main